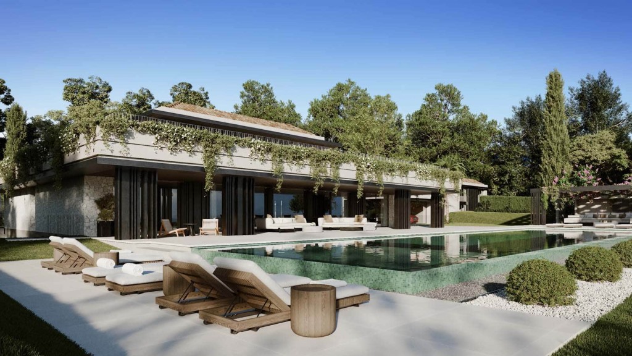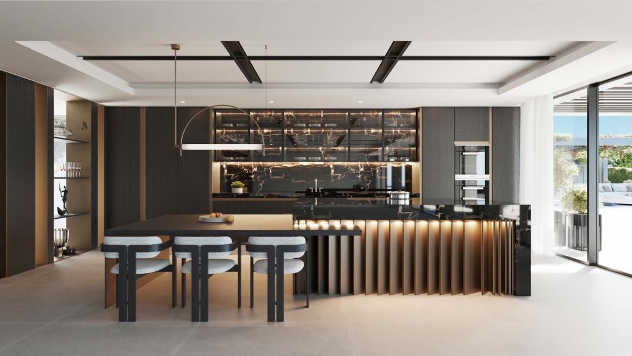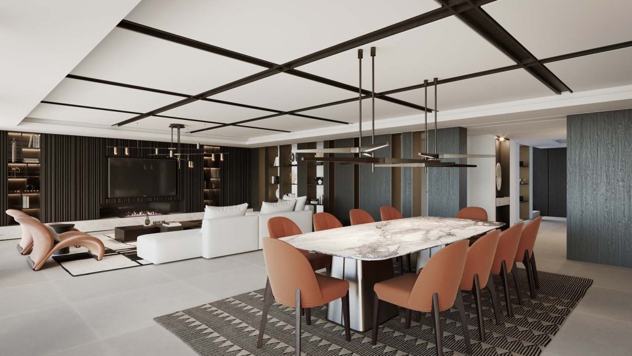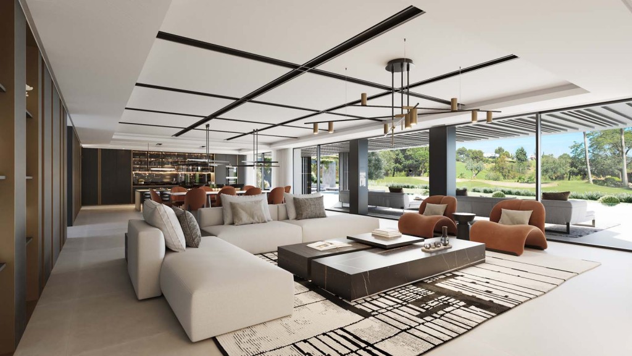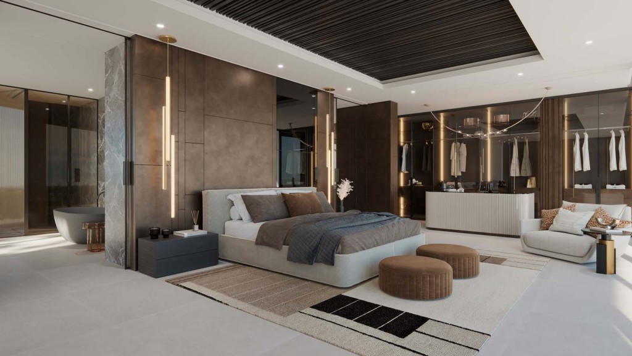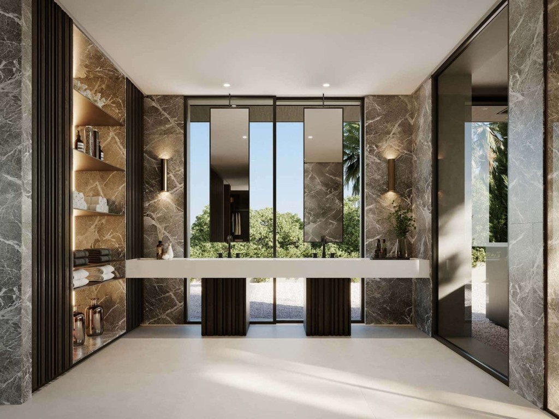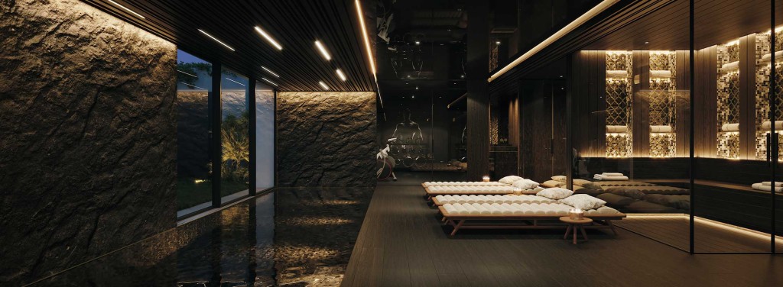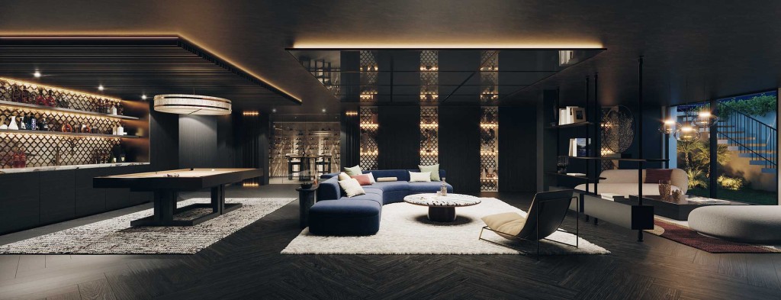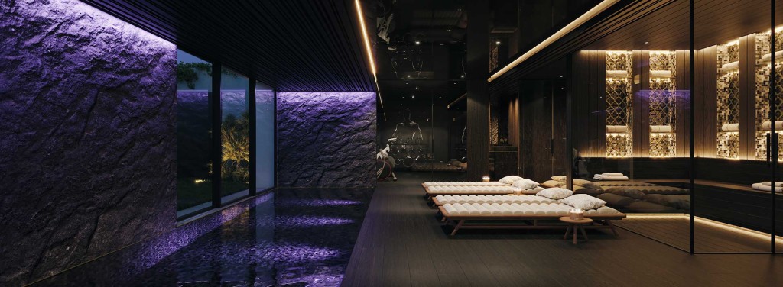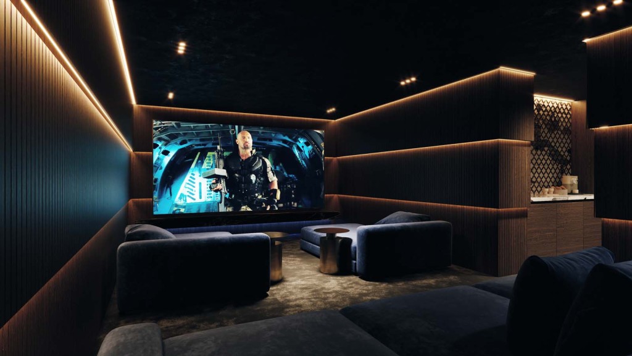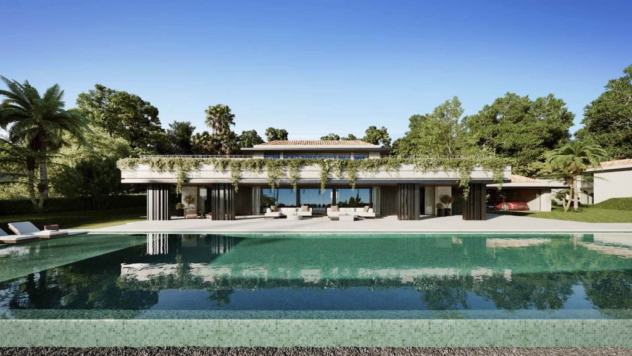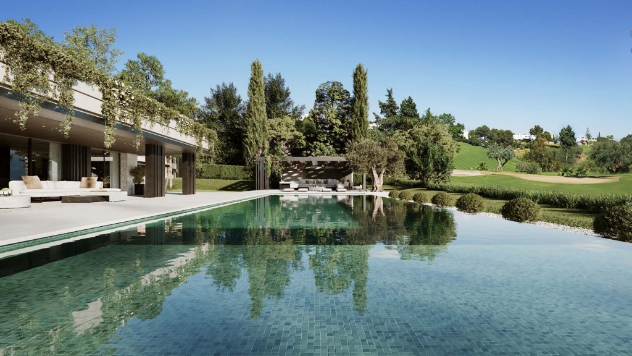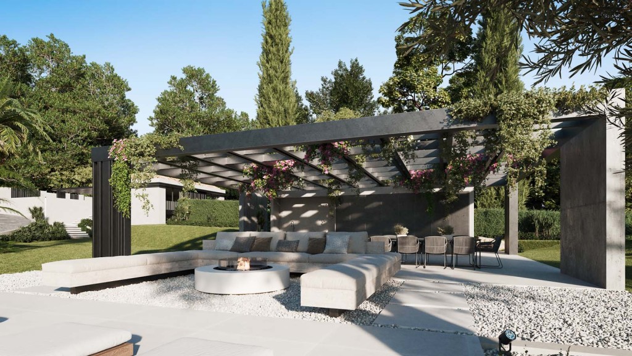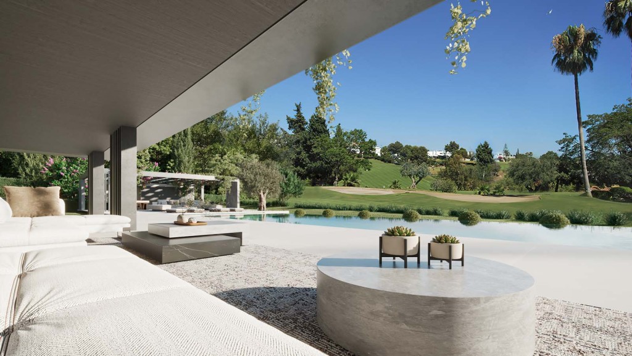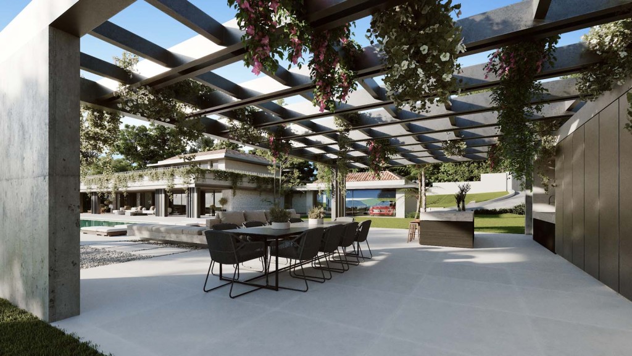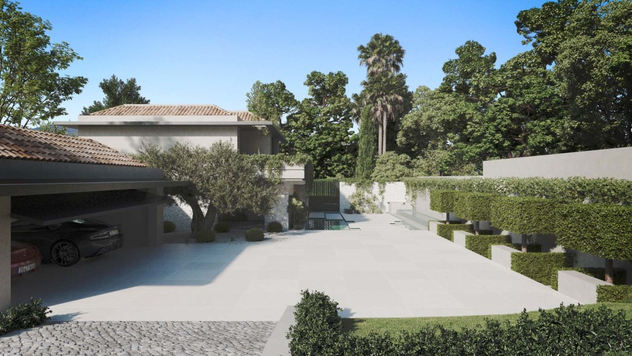Building Plot for sale in Nueva Andalucía, Marbella, Málaga
REF: 902540 | Nueva Andalucía, Marbella, Málaga | Updated- 11
- 13
- 1,852 m²
- 3,336 m²
- 591 m²
- Yes
- Yes
- Yes
- Pending
Frontline Golf Mansion Project with License in Nueva Andalucia. Nestled within the picturesque confines of Marbella’s prestigious golf valley, this mansion project stands as an immaculate frontline golf property, capturing the essence of modern luxury and sophistication by AMES Arquitectos.
Its south-eastern orientation ensures that sunshine bathes the property all day, highlighting the exceptional features that make this residence truly one of a kind. Situated on an expansive frontline golf plot, the property offers unparalleled golf views across all levels of the property. The ample plot maximises outdoor spaces, providing an oasis of tranquillity. A grand private driveway leads to a carport and a stunning courtyard, adorned with a captivating water feature in the form of a shallow pool with steps as a walkway leading to the entrance.
Beyond the entrance, discover an incredible manicured garden filled with trees, a private pool and a charming pergola with an outdoor kitchenette. These outdoor spaces cater to alfresco dining and offer serene chill-out areas, perfect for enjoying the Mediterranean climate. The architecture, a testament to modern luxury, is a masterpiece designed by AMES Arquitectos, evident in every corner of the property. The exterior showcases deep neutral tones, complemented by stunning floor-to-ceiling windows that seamlessly connect the ground floor to the exterior.
Step inside to an equally impressive interior, featuring impeccable craftsmanship and tasteful furnishings. The open-plan living, dining, and kitchen area offer views directly to the garden and golf course. The kitchen is fully equipped with state-of-the-art appliances, including a stylish and convenient kitchen island.
The ground level hosts four en-suite bedrooms, each designed for maximum comfort and adorned with high standards of decoration. The top level is exclusively reserved for the grand master bedroom, complete with an incredible bathroom and walk-in closet, ensuring privacy and elegance. The bottom level of this project is dedicated to bespoke amenities, including a home gym, entertainment room, treatment room, spa with an indoor pool, sauna, Turkish bath, home cinema, and more. Additionally, the property features a guest house in the courtyard, providing a luxurious retreat for visitors.
